Sustainability in the food and hospitality industry
June 5, 2020
1 Comments

The hotel and restaurant industry is known to have a high consumption of water, energy and other resources. However, the industry players can change their image by incorporating sustainability features for energy efficiency and greater use of renewable energy, improved waste management practices, water conservation techniques, and responsible management practices when hiring or purchasing. With climate change, sustainable development goals and eco-consciousness becoming focal points of discussion, architect and organic food grower Parul Zaveri talks about how the industry can work towards eco-friendliness and contribution to the community.
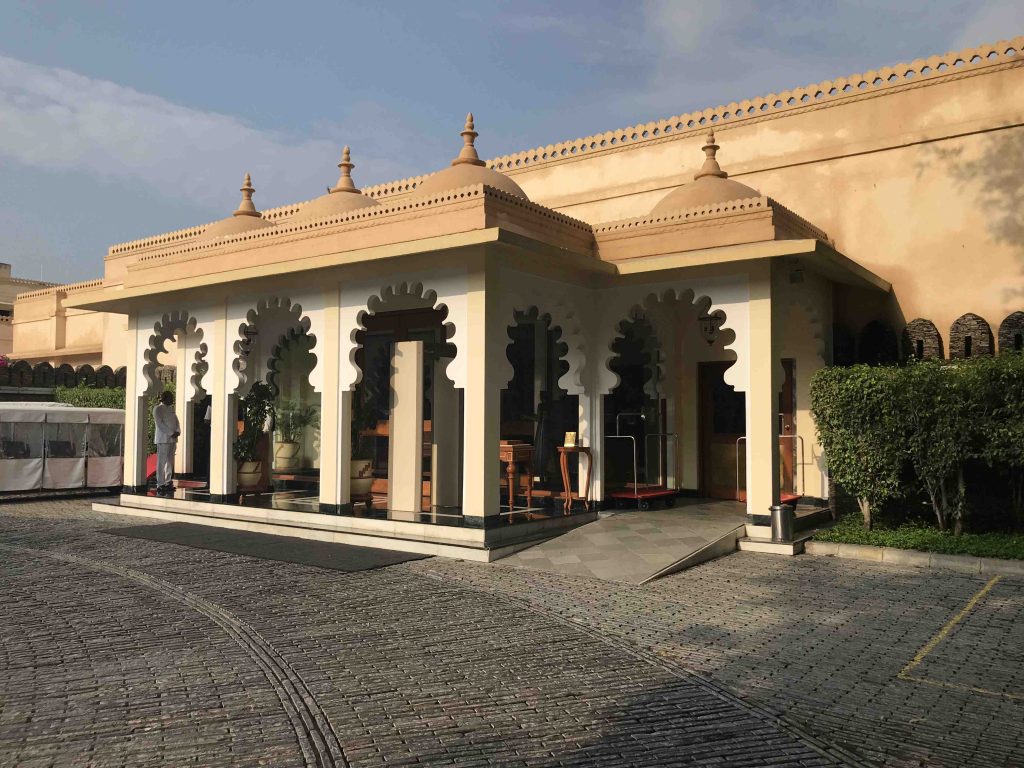
The Covid19 pandemic has made us aware about safety, sanitation and hygiene. The Lockdown showed us how the environment can recover with reduced human consumption and activities – we saw wildlife entering our cities and pollution-levels drop.
41 years ago, my husband and I established Abhikram, meaning initiation in Sanskrit, an Architecture, Interiors, Conservation and Planning Consultancy firm in 1979. Our observations on the state of architectural practice then, led us to initiate and explore, design directions and processes, that make the built environment functionally, psychologically, environmentally and spiritually, more contextual and more comfortable.
In 2001, after 23 years in initiating directions, approaches and processes Abhikram made room for Panika. Panika meaning dissemination in Sanskrit is also a consultancy firm that concentrates on the dissemination of Abhikram’s experience and knowledge in its pursuit for responsible architecture focusing on the conservation of resources and conservation of our built and cultural heritage.
Whether it is a hotel, a club or any other project, we have always been committed to the following:
• Conservation of resources is the primary guideline for all our projects.
• We design the buildings, which in their form, space and technology, reflect the continuity of the indigenous traditions.
• We contextualize the design in all its aspects to be able to evolve responsible architecture.
• We innovate responsibly in all our projects, since innovativeness for a developing society is a necessity, not a luxury.
• We know that every problem, irrespective of its nature, magnitude or constraints, has an appropriate solution.
• We also know that appropriate solutions will only come through clarity in the identification of the problems, the selection of appropriate tools and their judicious application.
• Our design and construction processes will offer opportunities for creative inputs at all levels for all involved.
Based on our experiences, these are some basis guidelines I would like to share with those in the food and hospitality industry:
Responsible Design
Buildings are a major consumer of natural resources, through both their construction and operation. Each time a resource for making the building material is extracted processed, manufactured and disposed, the environment is altered.
The construction industry accounts for around 45-50% of global energy usage, nearly 50% of worldwide water usage, and around 60% of total usage of raw material. It also contributes to 23% of air pollution, 50% of climate change gases, 40% of drinking water pollution and another 50% of landfill wastes.
The increasing consumption of building materials such as glass, cement, metals, and ceramics, will cause explosion of CO2 emissions, adding to global warming.
60-70% of energy bill of commercial buildings is on account of air-conditioning in modern buildings. Thus it can be the most significant contributor to CO2 emissions in the operation of buildings.
At the building stage, hotels and restaurants should:
• Minimize use of modern highly processed, high embodied energy materials like cement, glass and metal.
Instead make optimum use of less processed low embodied energy local and environmentally friendly materials, like mud, brick, limestone, stone, clay tiles etc.
• Provide appropriate building envelopes that incorporate insulation so that air-conditioning loads can be reduced by 30%.
• Traditional building practices should be preferred over the default readymade global technologies and building types.
• In design of built space adopt principles of climatically appropriate building design to reduce the impact of climatic extremes on the built space.
• Give shading devices made from natural materials to shade the walls.
• Create smaller openings in East and West to reduce ingress of heat in the buildings, so that your cooling requirements are reduced.
• Polyurethane can be found in many building materials, including in foam, foam, coatings, paints, adhesives, sealants, window treatments, resin flooring, fabrics and other thermoplastics. These materials in the process of combustion emit hydrogen cyanide and carbon monoxide. Their use should be eliminated or minimised.
• Volatile Organic Compounds (VOC) used in paints, coating and adhesives treatments to provide water resistance, and in flooring, fabric, furniture and furnishings etc, emit toxicity more slowly initially and maintain a low level of emission over a longer period of time. Some VOC’s have been associated with creating damage to liver, kidney and nervous systems, and even increasing cancer risk. So avoid use of such materials in the Interiors.
Instead, increase the use of natural fabrics, lime based paints, natural coatings and polishes.
• When landscaping, minimize the use of decorative plants, trees and shrubs which do not have any positive effect on environment or health.
Instead, plant local species which are beneficial to environment, give shade, purify air and provide fruits, vegetables, herbs and spices for culinary requirements.
When our traditions are a treasure trove why do we look elsewhere? Be creative using these traditions and evolve a meaningful healthy lifestyle for ourselves and future generations,
Responsible purchasing
As hoteliers and restaurateurs, you create food and lifestyle trends. Diners try to re-create dishes you make at your restaurant at home. Use your influence to encourage trends which are healthy and socially responsible. Focus on the health of your customer – it is your responsibility to them and society.
• Buy Responsibly, Use Responsibly, Create Responsibly, Serve Responsibly and Dispose Responsibly.
• Do not use white sugar, encourage customers to take raw sugar.
• Avoid artificial food colours and additives, use natural options.
• Do not use refined oils and flours, instead encourage wholefoods.
• Buy only organic produce wherever possible.
• Encourage the use of millet flour.
• Use the milk, ghee and dairy products from indigenous cow milk like desi ghee.
• Learn about the basics of alternative healing and traditional food practices. Understand the ayurvedic principles of cooking, eating and digestion. Educate yourselves on ‘Virudh aahar’ and don’t encourage such foods. Learn how to stimulate digestive fire of customers as per their ‘prakruti’ and season. Learn about what to serve in morning, afternoon, evening and at night based on our Ayurveda texts which have guidelines for every season, region and time of the day according to the prakruti of the person.
• Cook and serve only seasonal vegetables, fruits and other items. It is important for you to know about what grows best in your region and in which season when designing menus for your restaurant.
• Don’t encourage people to eat while working on their computers just to increase your revenue.
People look up to chefs and restaurateurs for food they enjoy. Be a trendsetter for a better tomorrow.
ARCHITECTURE CASE STUDIES
TREE OF LIFE RESORT, JAIPUR
The project brief demanded that the resort to blend with the local terrain and Abhikram’s convictions demanded that it maximize the use of local materials, technologies and crafts to create a contemporary product.
Since the site had two distinctly different characters in land forms, one a ravine like formation with level difference and the other a relatively flat land, the suites were located in the ravine with a large pool in the valley, and the other facilities in leveled areas.
The most important focus of the Design approach and the onsite changes was the experiences created by the built forms, their interrelationships, the construction elements as well as the emerging colours and fixtures of the materials and techniques. Traditional Techniques were used for the construction of random rubble masonry walls, Patthar Patties roofs, water proofing as well as insulations by the local crafts persons, Samples of Walls and other techniques were made on the architect’s instructions and were finalized by the inputs of the architects and the clients. Construction of the domes in the project has been the more significant milestone, as they built with random rubble sans cement and without drawings or inputs from the structural engineer.
Value is created by a simple exterior which blends with the rustic natural surroundings, contracted by a luxurious interior. Great emphasis was laid on greening the area with easy to maintain plants and trees which should blend with water bodies created all across.
GULMOHAR GREENS, AHMEDABAD
The architecture of Gulmohar Green Golf Country Club is a response to the development of the golf course and its relation to the club with the existing banyan tree as its focus. For Interior design of spaces, contemporisation of traditional crafts and skills using traditional and contemporary materials dominated the design.
THE OBEROI UDAIVILAS, UDAIPUR
This luxury resort hotel’s design aims to achieve a balance between continuity with the past, without fossilizing it, and a change for the future without making it incongruous with its contextual surroundings.
The Oberoi Udaivilas is an ultra-luxe heritage resort on the banks of Lake Pichola at Udaipur. Assimilation of spaces resembles traditional palace structure and complex. Every room has a courtyard adjacent to it and some also have swimming pools adjacent to the courtyard. Courtyards were incorporated as they are the essence of the architecture of Mewar. Thick walls with cusped arch openings and niches, all lend the resort a vibrant, ever altering experience and a unique identity.
The entire complex was given a creamy white monotone using lime wash, the commonly used surface paint for centuries. The domes were covered with traditional lime plastering technique called Ghutai. Everything used in the building is a gentle reminder of the past from brass doors with spherical doorsteps to the corridors with 450 stone columns each carved by hand and given a local ghutai finish to the thekri work in the dome of the Candle Room and in small niches all over to the gold leaf work on ceilings.
The design shows that contemporary needs can be blended well with the historic ambience of the product, without compromising with any of the bottom lines of the end-user. It also establishes that it is possible to respect the land, the land form, the rocks, the tree cover, the skyline, and other natural features of the site, while designing a project of such a magnitude and complexity. It has also shown that local traditions and crafts have a quality of timelessness that transcends nationalities and technologies to redefine grandeur in public spaces and that traditional aesthetics and contemporary taste are not at cross purposes if used in a balanced manner. The project also generated employment for more than 300 craftspersons for more than 3 years.
MONSOON PALACE RESORT, UDAIPUR
Creating a Vantage point, at the foot hills of Sajjangadh Palace, this six acre site with the 40mts variation in height, Monsoon Palace Resort has wide-ranging facilities. Creating a variety of experiences through the architectural, interior and landscape design, the project represents the ethos of Udaipur using the crafts of Mewar, thus ensuring that the new construction blends seamlessly with its natural surroundings.
The language of the construction emerged from attempts aimed to maximize the use of traditional materials, technologies and crafts persons with all the needs of a contemporary life style in the emerging hospitality sector.
SAMSARA LUXURY RESORT AND SPA, DECCHU (JODHPUR-JAISALMER HIGHWAY)
The resort blends local craft with contextual character and aesthetic sensibility, thus bringing out visual and luxurious strengths.
Set amidst the sprawling desert on a 25 acre land, Samsara Luxury Resort and Camp has sand dunes in South West and Jodhpur-Jaisalmer highway in South East. This resort brings out visual and luxurious strengths in traditional architecture & interiors in an innovative manner.
32 luxurious villas and 2 Grand suites with expansive public area, swimming pools, recreation areas and gardens set along its private sand dune makes it a true resort experience. The clusters of rooms with landscaped and hardscaped central courtyards offer interactive spaces without compromising privacies. The low rise buildings embellished by chajjas, innovative columns and crafted openings complimented by the sand dune view and the private gardens cater to aspirations of the modern travelers.
This project uses local materials with minimal processing; achieving high levels of functional as well as aesthetic bench mark enhances the environmental sustainability in a project.
It was the primary intent of design to maximize the use of local stones wherever possible. Most of the stones for construction have come from within 50 km radius of the site. Depending on the characteristics, strength and weaknesses of the stones, their use in the construction was decided. Primarily, since most of the work has been executed by the traditional craftspersons headed by the master craftsman, the processes and the technologies rooted in the traditions were preferred.
For much of the soft furnishings except for the upholstery, we surveyed the craft clusters and villages of this region to understand their skills and specialties. According to the local styles of the artisans, we designed the bed linen, curtains, durries and cushion covers at the Abhikram office and then commissioned the artisans to weave or embellish the fabrics for each of these pieces.
THE TRIDENT, UDAIPUR
The aim was to design a two storied structure following the natural contours, ensuring the congruence of the proposed aesthetic language with the historic language, and locating the building with the least disturbance to the landform and the existing trees. The design helped in the employment generation of local craftsmen and maximizing the use of local materials and technologies. The need to respect the tree cover, terrains and retain the existing skylines while taking all the precautionary anti-pollution measures during and after the project was of prime importance to integrate the architectural interior and landscape with each other in evolving a Mewari ambience.
SHIV NIWAS PALACE
In 1988, Arvind Singhji asked us to participate in the renovation of the palace complex and its adaptive reuse in the contemporary context. He agreed with our perception that any alteration to the palace complex represents the continuing traditions of the last four centuries, and therefore has a greater responsibility towards its context than other similar works elsewhere.
The restoration has been carried out by traditional craftsmen using technologies which have been handed down through the generations. It is an extremely slow process involving many disciplines of design, knowledgeable for each discipline are sought and given the freedom to understand and experiment before expecting them to deliver the desired product.
The palace complex and its craftsmen area large repository of knowledge of materials and techniques of construction / restoration, and represents the record of the development of the past four centuries, for anyone to study.
The Palace which had not been used for four to five years, has been attended to in minute details in terms of colours, fabrics, textures, historic paintings, artifacts, trophies etc., balancing between range of objects and the overall congruence, to match the contemporary needs.
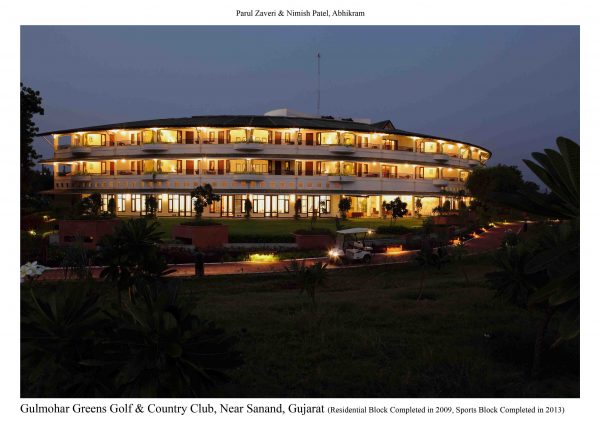
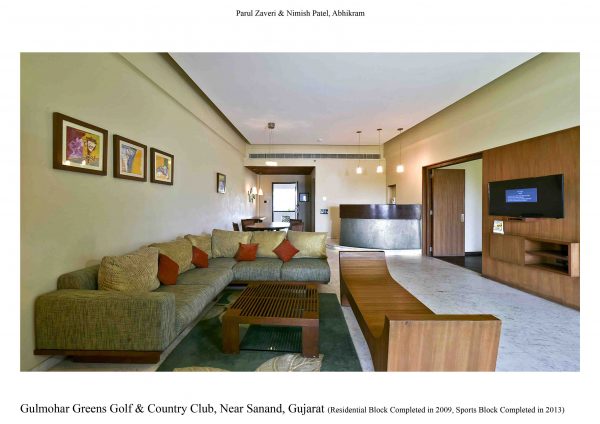
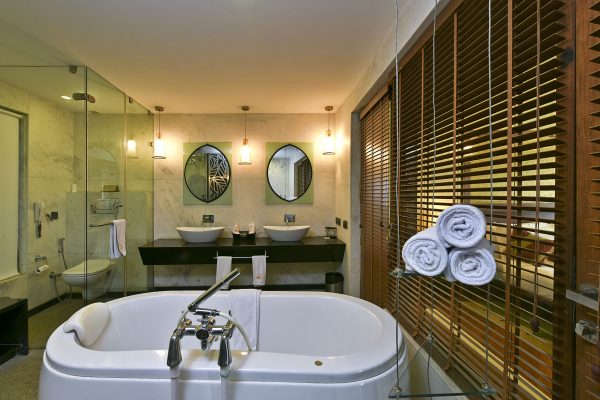
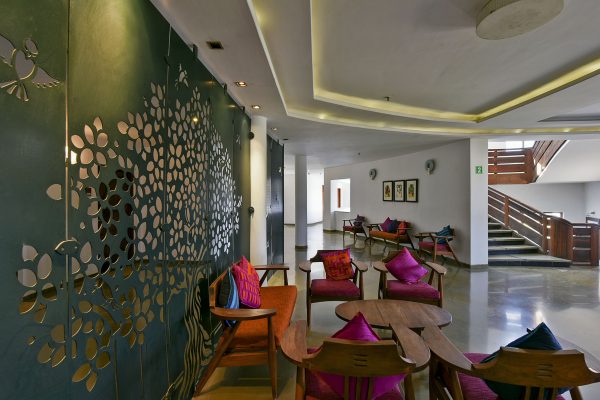
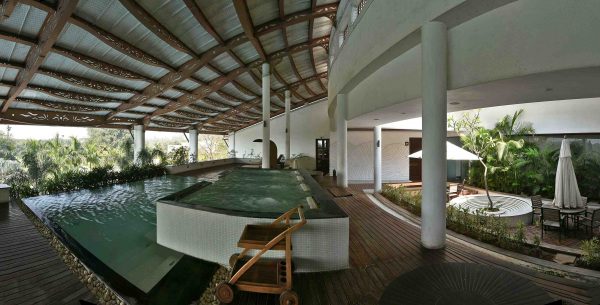
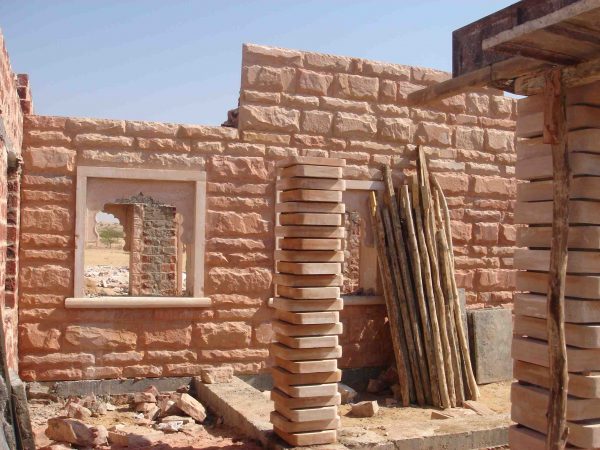
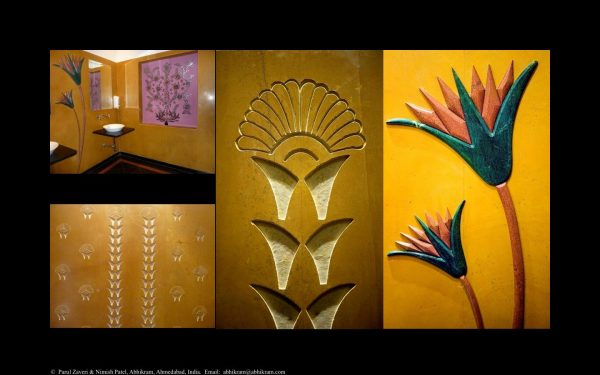

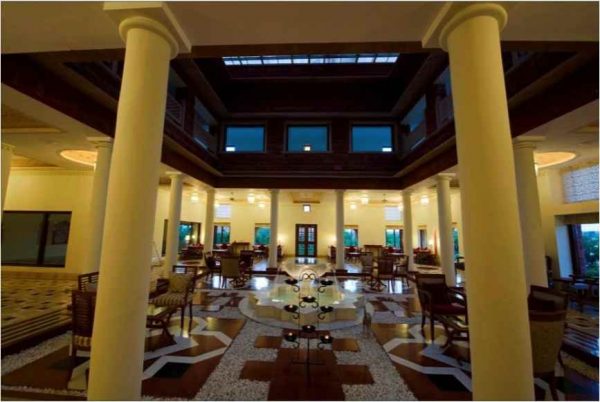
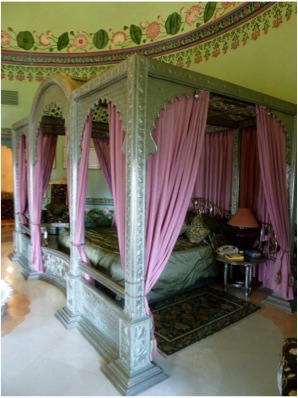
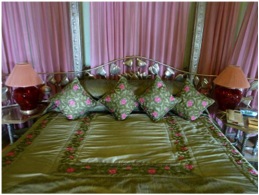
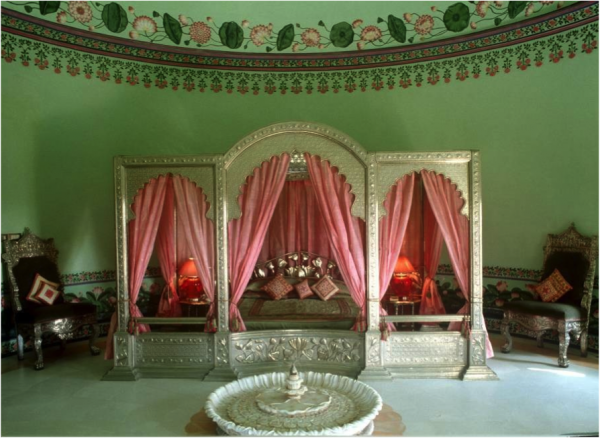



Like!! I blog quite often and I genuinely thank you for your information. The article has truly peaked my interest.